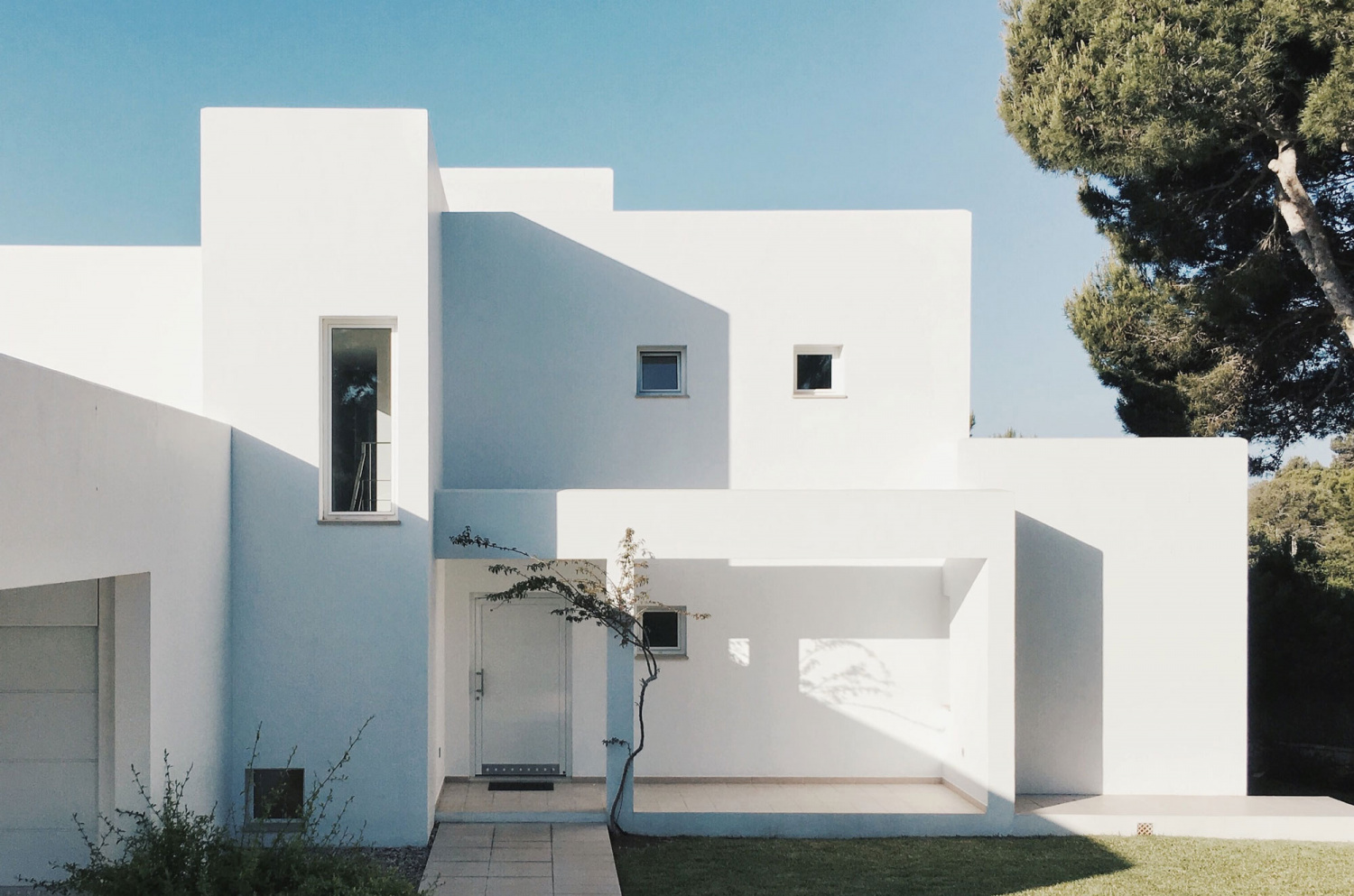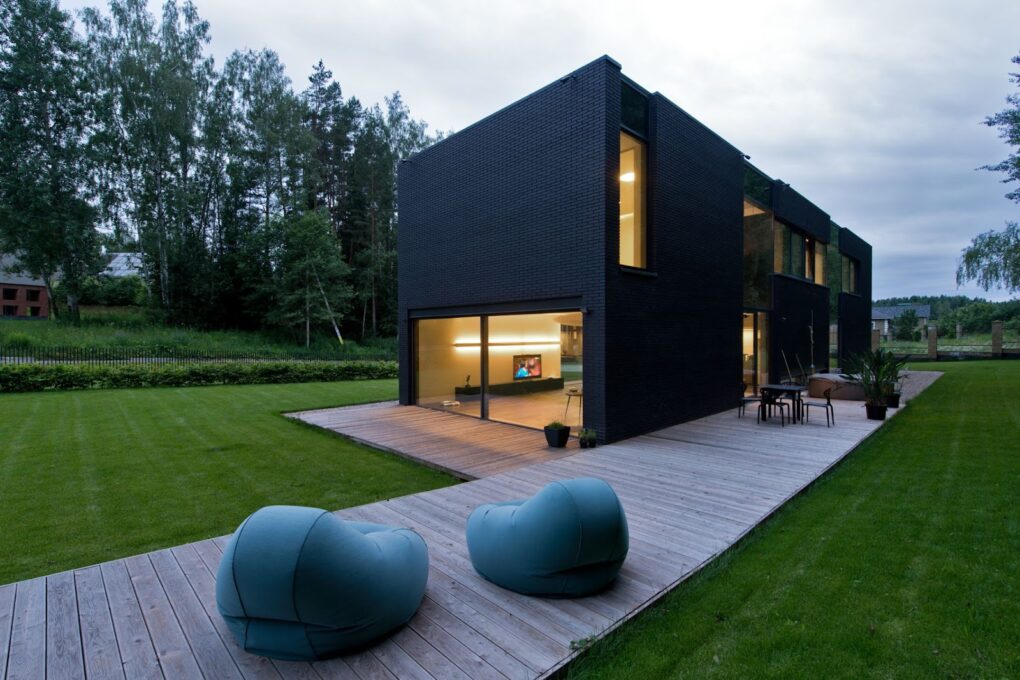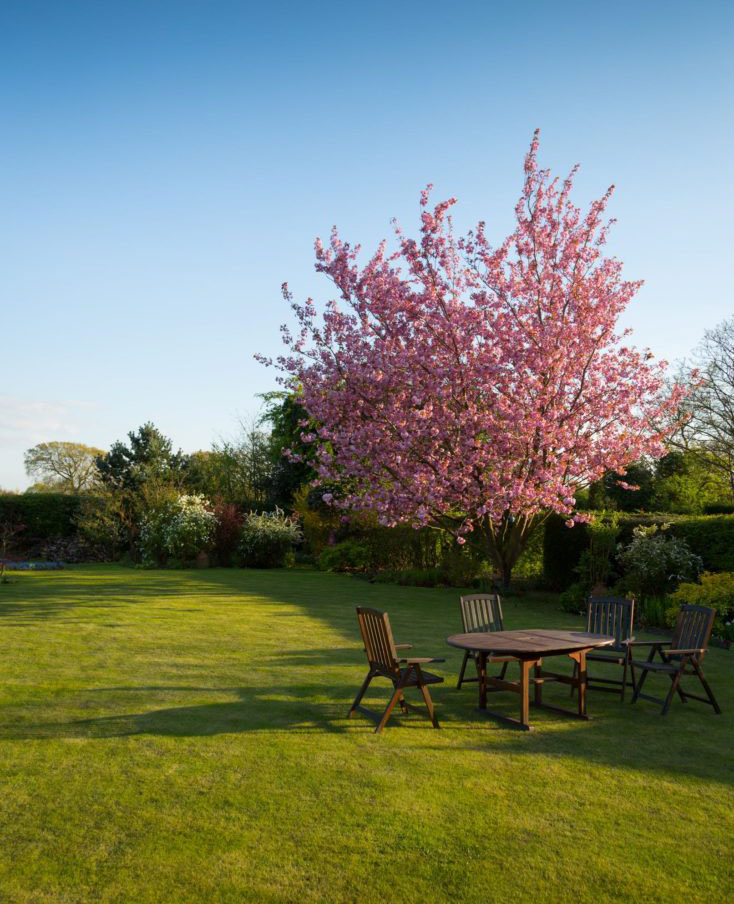Minimalist homes

Minimalism is one of the most popular architectural styles of today. Simple, concise and convenient, it includes everything that is necessary and removes everything unnecessary. Let’s analyze what are the features of the architectural style “minimalism”, who should pay attention to it, and why this trend has replaced the classic views of architecture.
Minimalism is mistakenly may seem boring and dry. However, if we give a little more attention to this trend, it reveals a whole philosophy, carrying a light and practical attitude towards life. In suburban homes, it is increasingly possible to find exterior and interior designs made in the minimalist tradition. With their presence, the house does not look worse, and the room does not seem dull. Minimalism perfectly defuses the surrounding environment, fills it with simple forms, and therefore the designs made in the style of minimalism are very comfortably perceived by the observer.
History of the origin of the style
Minimalism has its roots in the first avant-garde trends, which became popular in the thirties of the last century. At that time to replace the pretentious art nouveau came constructivism and functionalism, where the focus was on convenience, and elegant decorations began to turn into geometric shapes. New directions in architecture were based not only on aesthetics, but also on brevity and functionality. However, minimalism as a separate trend in architecture began to take shape only in the fifties. At that time, revolutionary-minded young people were struggling not only with the old political views, but also with the tenets of a consumer society. So minimalism has appeared its own special philosophy, which embraced all areas of art and has been widely distributed throughout the world. Today, simplicity and brevity are unlikely the main principles that have taken hold in architecture and interior design, including through the influence of minimalism.
Architecture in the style of minimalism
Minimalism is very different from other directions in architecture, as its accents go from aesthetics to convenience and functionality. Several leading features can be identified in the architecture of minimalism:
- Minimalist structures are based primarily on a basic combination of vertical and horizontal lines. Looking at them quite hard to see curved shapes or diagonals.
- A very important aspect for minimalism is materials. Despite the fact that they can be absolutely any (both natural and artificial), they usually have to imitate the natural texture. At the same time the coatings never look too flashy, not conspicuous.
- A key characteristic of the style is a clear geometry.
- A country house that looks minimalist will fit perfectly in almost any landscape, both urban and rustic. This is also because the cladding of houses always use natural colors, in perfect harmony with the environment.
- An important principle of minimalism is a strict, natural color scheme. For example, white and black are a priority, as well as all possible shades of gray and brown. Such a color scheme, of course, can be diluted with beige, green and other pastel shades.
For cottages in the style of minimalism is characterized by multilevel, the second light and spacious terraces. It is very important that inside and outside the house there is a lot of air, freedom of movement and choice. Minimalism does not accept clutter and stuffiness. For the same reason, the walls in such cottages are often monochrome – expanding the space, but not with ornamentation.
Varieties of minimalism
Today, minimalism is so widespread that it simply cannot remain homogeneous and unchanging. This trend has become cosmopolitan, as in different countries it developed with local features and color, acquiring more and more new features. We can distinguish several well-established styles related to minimalism.
Soft-Minimalism
Many people perceived minimalism as something cold and not so suitable for comfortable living. Soft-minimalism, which builds on softening cold light but keeping it spacious and clean, has helped find something in between the comfort of classic minimalism and the coziness of country style. The palette of this style is much warmer and softer, along with naturalistic textures it creates a sense of warmth and comfort. The exterior is dominated by sand, cream and beige shades, diluted with deep brown and gray tones. This style is perfect for those who prefer warm shades to cold, but do not want to give up the idea of expanding space and laconic interiors.
Eco-Minimalism
Eco-minimalism differs from its predecessor in its principal use of only natural materials: primarily stone and wood. The use of glass, stucco and ceramics is also acceptable. The color scheme in such projects expands from black and white to green and brown shades. Everything in the interior comes down to associations with living nature, as well as minimal use of artificial materials. Eco-minimalism allows you to think of new and interesting ways to develop the interior and exterior decoration. For example, you can arrange a green lawn on the roof, plant flowers or place a winter garden.

Scandinavian Minimalism
In projects carried out in the style of Scandinavian minimalism, usually uses natural wood – one of the most popular materials in northern Europe. Also a big role in such houses is played by panoramic glazing, which is used everywhere. The space itself in the Scandinavian tradition is often combined as a studio.
Japanese Minimalism
Japanese minimalism is more different from other variations of this style.
To create a project of such a house you need a detailed understanding of Japanese culture, a fine sense of proportion and taste. Japanese style is characterized by contrasting black and white colors. Zoning is usually used wooden and bamboo partitions. One of the main features of the Japanese variation of minimalism is the different height of the floor in different rooms.
